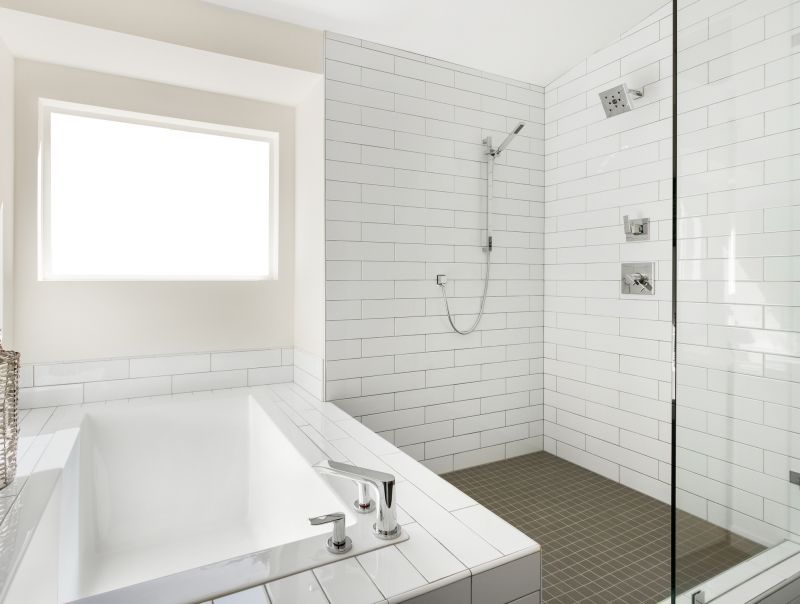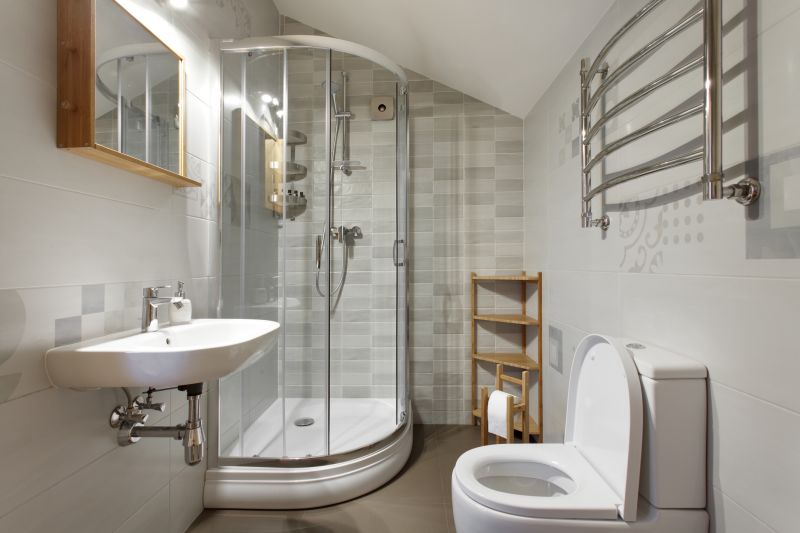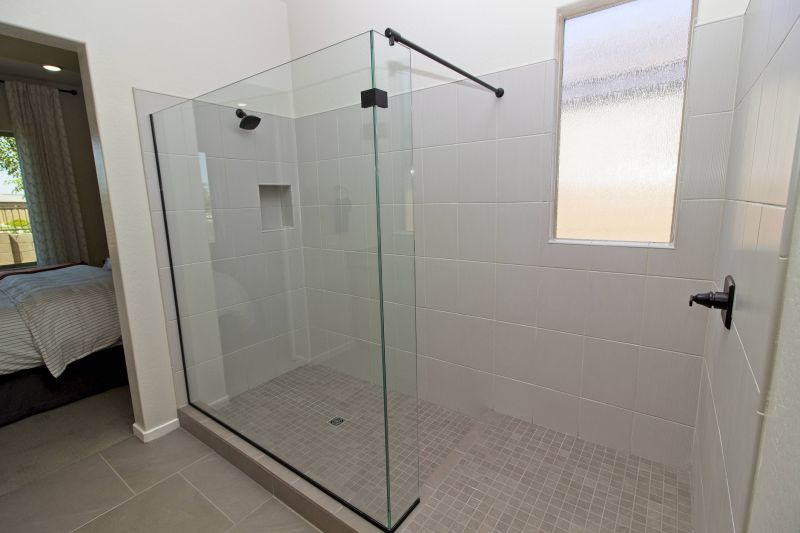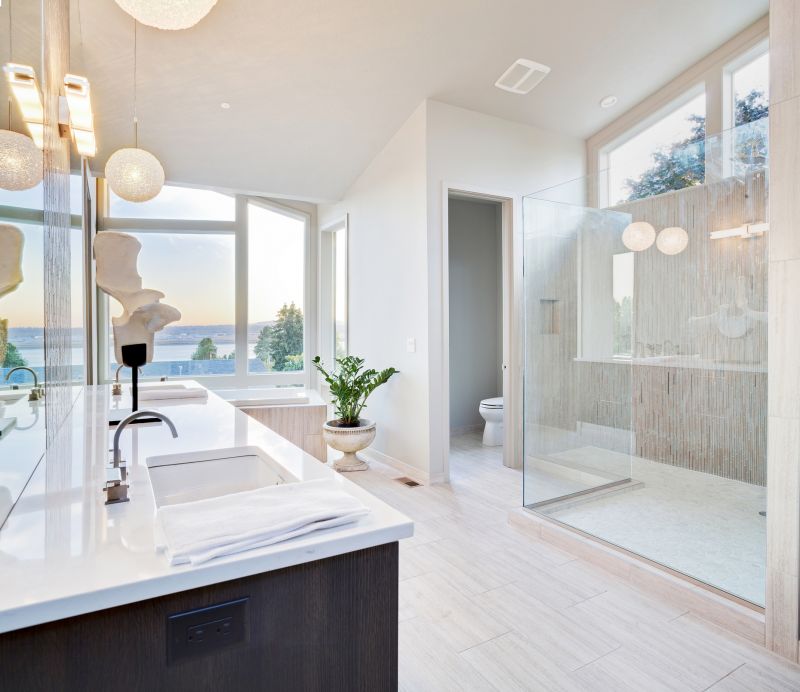Optimizing Small Bathroom Shower Configurations
Designing a shower layout for a small bathroom requires careful consideration of space efficiency and functionality. Optimizing limited square footage involves selecting the right fixtures, layout, and storage solutions to maximize comfort without sacrificing style. In small bathrooms, every inch counts, making thoughtful planning essential to create a space that feels open and inviting.
Corner shower units utilize typically unused corner space, freeing up room for other essentials. These units often feature sliding doors, which help to save space and provide easy access. They are available in various sizes, making them adaptable to different small bathroom layouts.
Walk-in showers with frameless glass enclosures create a sense of openness, making small bathrooms appear larger. These designs eliminate the need for a door swing, reducing obstruction and making the space more accessible.

A compact shower with a glass enclosure in a small bathroom maximizes the visual space, providing a sleek and modern appearance.

A corner shower with built-in shelving offers practical storage without encroaching on the limited floor area.

A walk-in shower with clear glass panels and minimal framing enhances the perception of space in a small bathroom.

Using a shower curtain instead of glass doors can be an economical and space-saving option for small bathrooms.
| Shower Type | Advantages |
|---|---|
| Corner Shower | Maximizes corner space, easy to install, versatile sizes |
| Walk-In Shower | Creates open feeling, accessible, modern look |
| Tub-Shower Combo | Multi-functional, saves space by combining functions |
| Recessed Shower Niche | Provides built-in storage without extra space |
| Sliding Door Shower | Saves space on door swing, sleek appearance |
Selecting the appropriate shower layout for a small bathroom involves balancing aesthetics with practicality. Incorporating features such as built-in shelves or niches can enhance storage capabilities without cluttering the limited space. Additionally, choosing transparent or frameless glass helps to maintain an open, airy feel, preventing the room from appearing cramped. The use of light colors and reflective surfaces further enhances the perception of space, making small bathrooms more comfortable and visually appealing.

